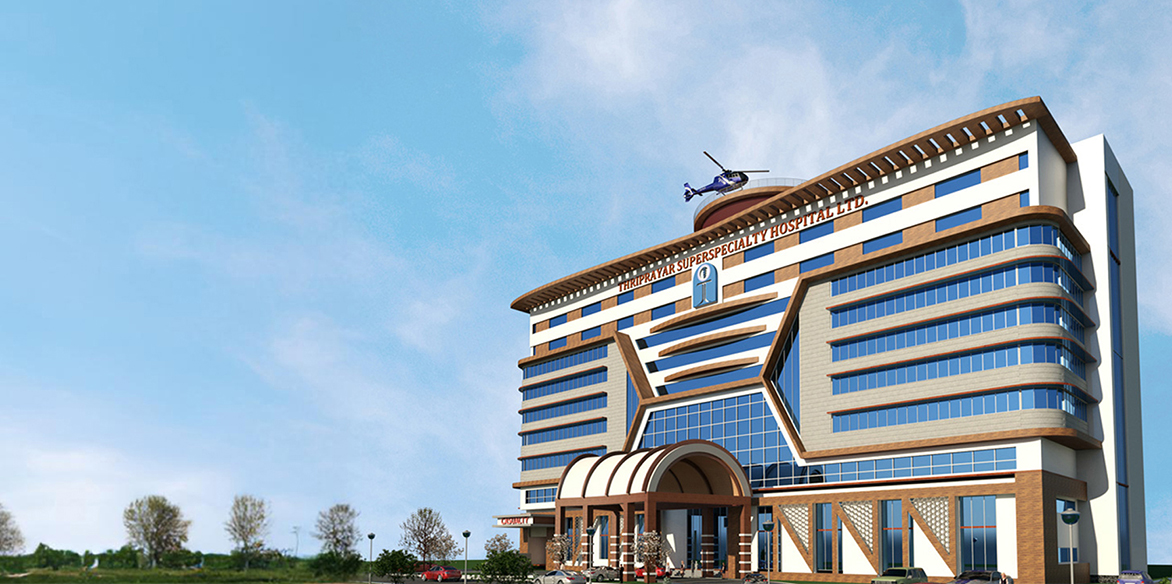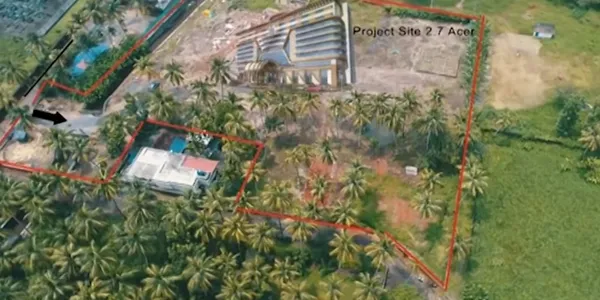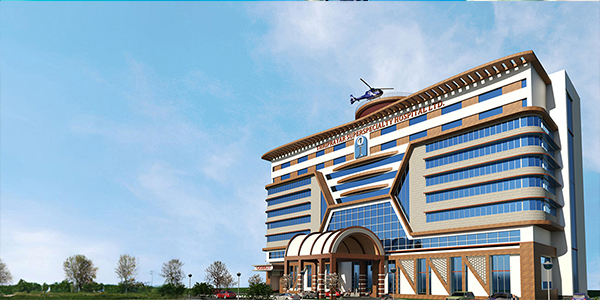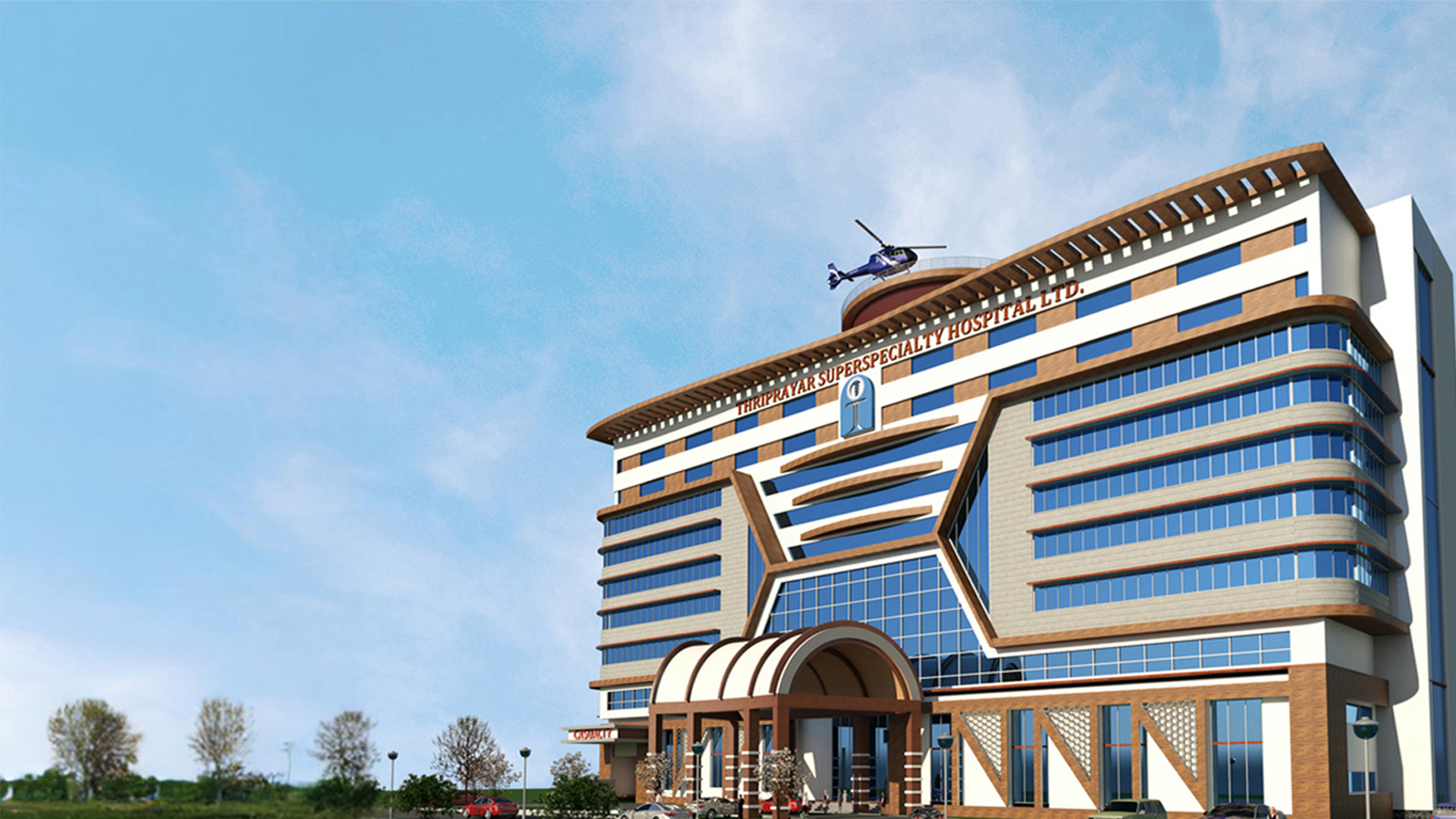
What we do
Welcome To Our Project, TSSH - Thriprayar
TSSH is registered as a Public Limited Company. The Total Project area is Spread over nearly 2.50 acres of land alongside the majestic Canoly canal, near to NH 66 and NES College Thriprayar, the proposed Thriprayar Super Specialty Hospital Ltd and Research Centre will be become one of the most modern hospitals in Kerala state and in our region. Initiated by a group of kind-minded social workers / professionals, Thriprayar Super Specialty Hospital Ltd and Research Centre will prove to be one of the best investments where you can park your assets for high returns. You can also be contented with the fact that your investments will be contributed towards achieving a long cherished goal of access to quality medical care to common man and Premium class. Our team of professionals like doctors, nursing staff, office staff and the infrastructure we provide will be of the highest quality and will be of international standards. The medical technology that will be incorporated shall match with the latest in technological development.
The proposed specialties include General Medicine, Pediatrics, Cardiology, Gynecology, Obstetrics, General Surgery, Orthopedic, Neurology, Oncology, Gastroenterology, Pulmonology, ENT, Dermatology, Ophthalmology, Emergency accident unit and many more. The hospital is proposed to have 200 beds, with state-of-the-art medical laboratory, equipment's such as CAT scanners, Nuclear medicine, MRI scanners, 24X7 Ambulance services etc.
Project Details
Grab Our Project Interest
Hospital Site Land = 1.82 Acres land
Doctors Quarters = 22.25 Cents
Multi-storey Parking = 12.5 Cents
Small Building & Land = 33.5 Cents land 1850 Sq. Ft
Total Area = 2.50 Acres land

Site View and Located Construction Area
- We have completed the Piling works of 214 numbers with a depth of 46meters at diameters 550 to 850mm.
- Our Structural design is suitable for G +8 & built-up area more than 220,000 Sq. Ft with Air Ambulance landing facility rooftop
- Planned Total Project Built up Area : Ground floor + 6 Floors + Roof 1,90,000 lakhs Sq. Ft.
- Number of beds planned : 220 (Project Phase & Phase II)
- Pilling supports the capacity of G+8 and Additional Air Ambulance Facility on Roof top
- Planned Parking facility : 185 cars & 232 Two wheelers



